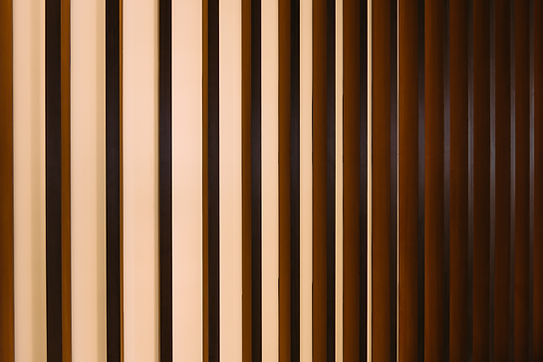top of page



FRAME INSPECTION
Thorough frame inspections to confirm your structure is safe, aligned, and built to code.

WHAT IS A FRAME INSPECTION?
A frame inspection is a crucial checkpoint in the construction process that should be completed as soon as the framing stage is finished—before approving any payment for the frame claim invoice. This inspection ensures that the structural framework has been built according to the approved plans, engineering specifications, and relevant building codes. It allows for the identification of any defects, deviations, or safety concerns that could impact the integrity of the building if left unaddressed. By confirming compliance at this stage, you protect both the quality of the build and your financial investment, ensuring that any issues are resolved before further work continues or payments are finalised.
Structural Integrity of the Frame
-
Timber Framing and Structural Steel: The inspector checks that all timber or steel beams, studs, joists, and trusses are correctly installed and securely fastened according to the engineered design.
-
Alignment and Squareness: They assess that all walls are straight and plumb, and that the frame is square, ensuring proper alignment with door and window openings.
-
Bracing and Tie-downs: Inspecting for adequate bracing, tie-downs, and supports to ensure the structure is resistant to wind uplift or lateral forces as per engineering and bracing layout.
-
Joist Spacing and Size: Verifying that floor joists and ceiling joists meet the correct spacing and size as per design specifications.
-
Wall Studs and Plates: Ensuring that wall studs are appropriately spaced and connected to the base plate and top plate, and that any load-bearing walls are properly supported.
Openings and Nooks:
-
Window and Door Frames: Inspecting the positioning and integrity of window and door frames, ensuring they are square, level and free of any distortions.
-
Pockets for Services: Checking that any plumbing, electrical conduits, or HVAC ducts passing through walls are correctly routed and positioned.
Compliance with Engineering Plans:
-
Design Compliance: Ensuring the framing adheres to the original engineered plans, including correct materials, dimensions, and the placement of load-bearing walls and beams.
-
Foundation Connections: Verifying that the frame is properly anchored to the foundation (slab or footings), with sufficient ties and fasteners.
Safety Features:
-
Fire-Resistant Materials: Ensuring that fire-rated walls, ceilings, and materials are correctly installed, particularly in areas such as the garage or between living spaces and the roof cavity.
bottom of page